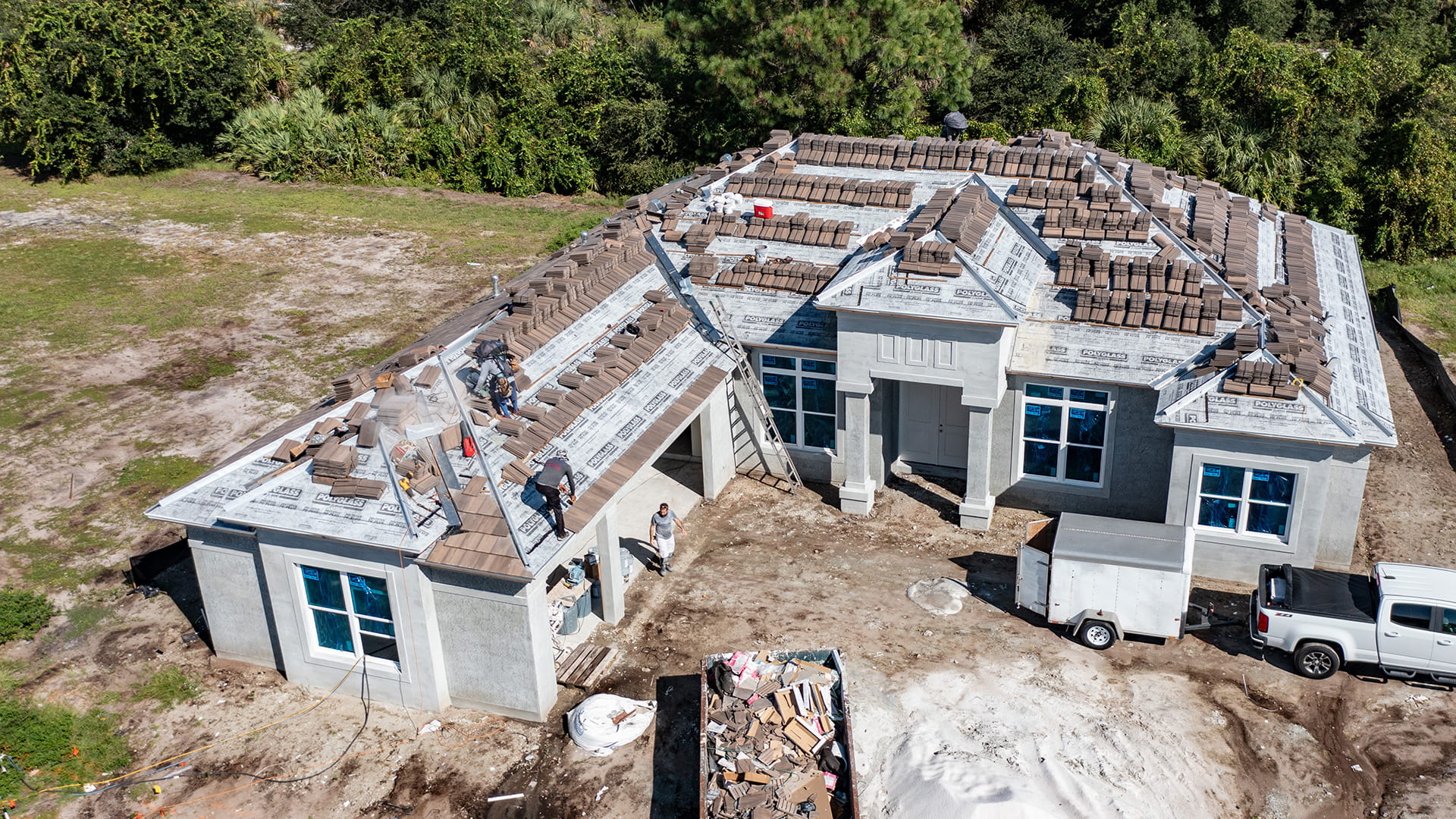
Home » Our Process
Welcome to the family! We are excited to build your home and look forward to working with you on this amazing journey. We want you to enjoy the process and as we work give you the home you deserve. We’ve prepared a guide that will help you understand how the process works and where you can help it move efficiently.
Keep in mind that this process outline is just a guide as to what steps are involved and how much time they take under ideal conditions. Many variables contribute to making things happen, and anything from weather, to a delayed homeowner selection, to a busy subcontractor can affect it.
Now that the contract is signed, your next most important step is to make your selections. Shortly after contract signing, we will gather all the necessary documentation and bring it to the Building Department along with the appropriate fees and submit a request for a building permit. Permitting, engineering, and water/sewer fees are all included in the price of your home and no additional expenditure is required on your part. The building department typically takes a month to approve a permit.
We know it’s a long time for your home construction to sit idle, but take comfort in knowing that the building department is taking the necessary time to review everything we propose to do and that it meets all of the codes that have been put in place to ensure your home is strong, safe, and durable! Once we receive the permit, we can proceed with construction, starting with the Foundation Phase.
MEP stands for mechanical, electrical, and plumbing. This is the time when the HVAC ducts are installed, electricians run their wires, the plumbers run the piping, and other trades install anything that will go inside the walls: ethernet, cable, pest defense, central vacuum, alarm wiring, home theater wiring, camera wires, roof duct vents, and more. Bath tubs are installed at this time when it’s easier to maneuver around unfinished walls without doors.
The rough MEPs and the framing are inspected. Insulation is installed and inspected. Drywall is hung, textured, and inspected.
Interior painting is completed after drywall is finished. During this phase stucco is applied, cured, and painted, followed by decorative exterior surfaces such as decorative stone or brick. Garage doors and soffits are installed. Soffits act as air intakes for your attic, while the off-ridge vents allow air to escape, creating fresh air circulation inside your attic to cool it down.
Interior doors, casings, baseboards, window sills, and crown molding are installed. After completing this, a rough clean is done to get rid of the debris and the majority of the construction dirt.
Tile floors and cabinets are installed, followed by countertops and finish plumbing, which is when all of your faucets go in. Appliances are delivered and installed at this time.
The driveway, entry, and patio receive their pavers. Bathroom mirrors and shower enclosures go in, and the MEPs finish their trim:
Final inspections on MEP are completed.
Your home is almost finished! The lot is graded once more to create a gentle slope away from your home. The superintendents will do a final punch for drywall and paint, while also testing the equipment and fixtures. Landscapers install irrigation, sod, and planters.
We complete a pre-walk and identify any items that need one final tweak. Once over, we do a final and thorough clean, and go over your final walk-through and orientation to review your home’s features, warranties, maintenance responsibilities, and how to operate your home systems.
You are now ready to close and move into your new DiPrima home!