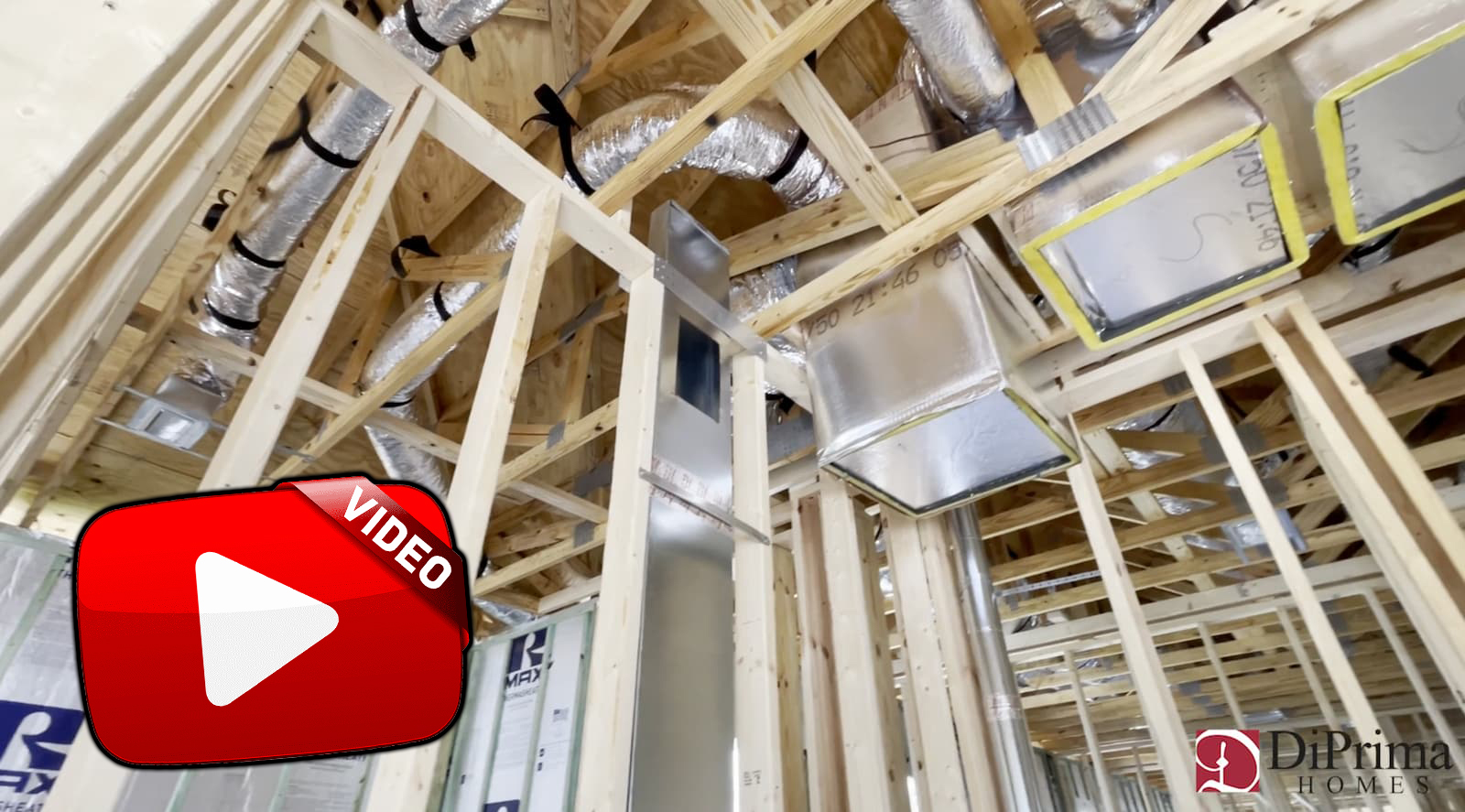At DiPrima Custom Homes, we believe that true luxury isn’t just about what you see when a home is complete—it’s about the craftsmanship and precision built into every phase along the way. In this update, we’re taking you behind the scenes of our latest project in Lancing Hound, where we’ve just wrapped up a major milestone: the mechanical, electrical, and plumbing (MEP) phase.
HVAC Installation: Comfort Built In from the Start
Every DiPrima home begins with a carefully designed mechanical system to ensure year-round comfort. In this build, the HVAC installers started by running ductwork from the mechanical room located in the garage. This space will eventually house two air handlers that distribute heating and cooling throughout the home.
Ducts run through the attic and branch down to each room, connecting to either a supply vent or return. This thoughtful layout guarantees efficient airflow, balanced comfort, and long-term energy savings.
Plumbing: Delivering Water, Gas & Ventilation Safely
Right after the HVAC team, our plumbers step in. Their work includes:
Top routes that bring water lines up through the framing.
Exhaust piping that vents sewer gases safely through the roof.
Gas piping for natural gas appliances, including cooking and heating.
Tub installations, completed during this phase when required by the floor plan.
In this home, gas and water lines are run through the attic, ensuring both safety and accessibility. Every step is done with durability and efficiency in mind.
Electrical & Low Voltage: Power and Connectivity
Next, our electricians map out the home’s switches, outlets, and recessed lighting. They install electrical boxes, secure can lights to the trusses, and run wiring up through the framing into the breaker panel.
Once the electrical crew finishes, the low voltage team follows. They handle structured wiring for internet, communications, and home security. This includes security sensors at every door and window, plus connections for speakers, TVs, and even “Smurf tube” (in this home, bright orange) for future cable upgrades.
Inspections & Insulation: Preparing for the Next Phase
Before we can move forward, the home undergoes pressure testing for gas and water lines, plus fire caulking at every penetration. After inspection approval, we insulate the home.
In this build, we used open-cell spray foam insulation in the attic above living areas for maximum energy efficiency, while fiberglass bat insulation was installed in non-living spaces like the garage. This ensures comfort where it’s needed most while keeping costs efficient.
Exterior Progress: Stucco & Roofing
While the inside work continued, big progress was happening outside as well. Our stucco contractor installed stucco bead around doors, windows, and corners—preparing for future banding. Wire lath was applied over framed areas to provide a base for stucco application.
Meanwhile, roofers delivered and began installing the flat brown concrete tile roof. Unlike asphalt shingles, which can go on in a day or two, tile roofing takes about a week to complete—but the result is unmatched in both durability and elegance.
What’s Next
With MEP, inspections, and insulation complete, this home is ready for its next exciting steps: drywall, cabinets, flooring, and finishing touches. Each phase brings us closer to the DiPrima promise—luxury homes that blend timeless craftsmanship with modern comfort.


