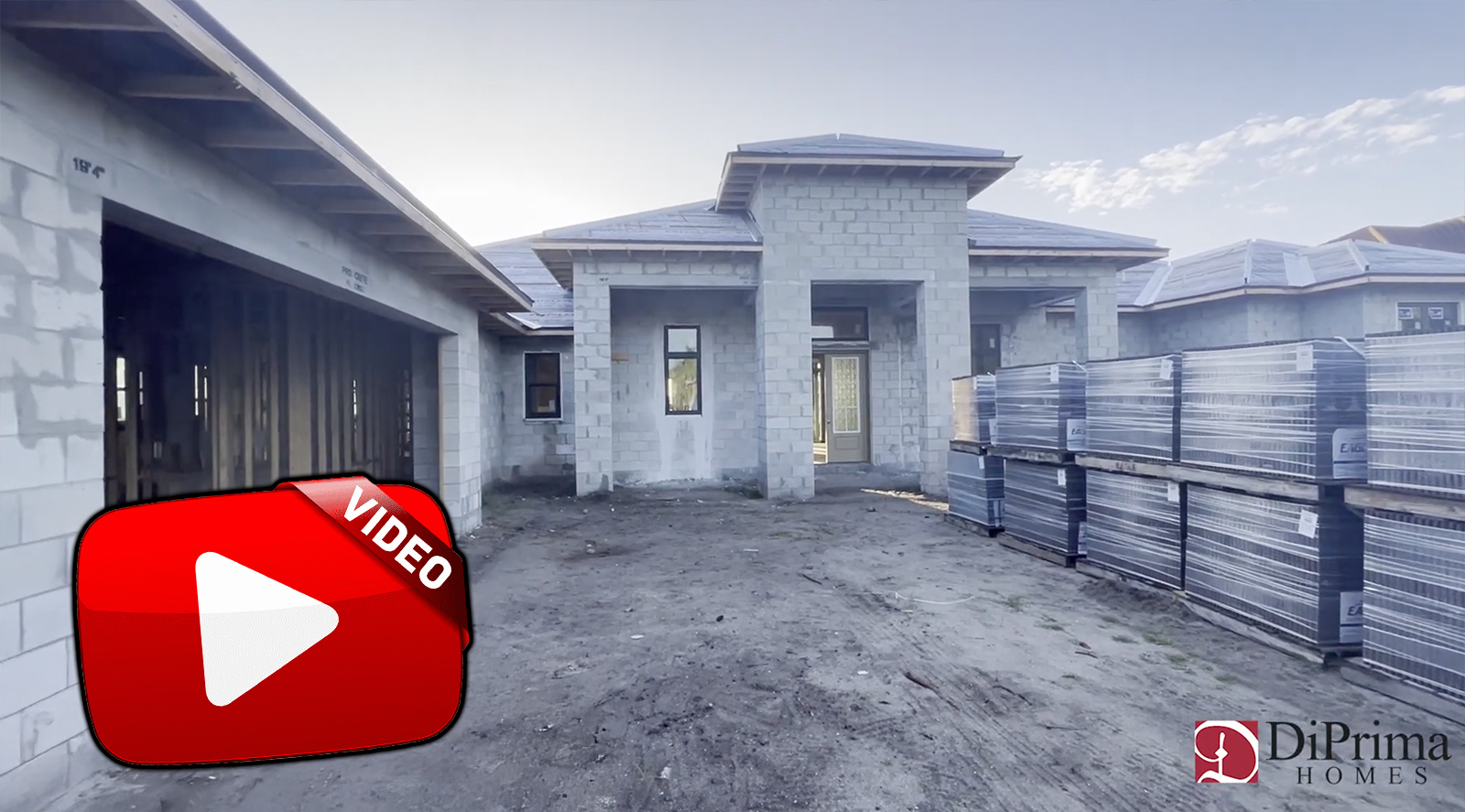If you’ve ever driven past a construction site and wondered, “How does that concrete shell become a beautiful custom home?”—you’re in luck. At DiPrima Custom Homes, we don’t just build luxury homes across Brevard County—we build them with precision, care, and a transparent process you can follow every step of the way. Today, we’re walking you through the exciting progress at Lot 45 in Lansing Island.
Spoiler alert: a lot has changed since our last update, and things are really starting to take shape.
Setting the Stage: Trusses, Lumber & Load-Bearing Walls
Once the concrete block was complete, the real transformation began. Trusses were delivered and staged on-site, with lumber neatly organized in the garage for interior framing. Every custom home we build is structurally unique, and this one features two major load-bearing walls—one defining the kitchen and another separating bedroom areas.
Once those interior walls were framed and stood up, it was time to “fly the trusses”—a phrase we use for the crane-powered installation of roof trusses. A mobile crane sets up in the center of the lot, hoisting the massive roof components into place. On this project, lining up the peak of the cathedral ceiling presented a special challenge—but nothing our team couldn’t handle.
Roof Sheathing, Subfascia & Underlayment: Prepping for Protection
With trusses in place, our carpenters began sheathing the roof with 5/8-inch CDX plywood. Depending on the size of the crew and home, this process can take several days to a week.
Next came the subfascia and blocking:
-
2×6 subfascia for structural support
-
2×4 blocking every 24 inches to reinforce the eaves
Once framed, the roofing underlayment—a premium polyglass membrane—was installed alongside a sturdy drip edge. These steps are crucial for long-term protection against Florida’s intense weather.
Interior Layouts & Smart Framing Details
Inside the home, progress moved quickly. Our crew began installing foam board insulation around the exterior walls and marking the layout of interior rooms using chalk lines. These lines serve as guides for the interior partitions—essentially forming the skeleton of the home’s floor plan.
The framing also included details that elevate the quality of the finished product:
-
Pocket door cages were framed for space-saving door installations
-
Blocking was added to support future cabinet installs
-
Tray ceilings were prepped with plywood and 1×3 strapping to prevent drywall cracks
On the exterior, pressure-treated 2×8 lumber was used to frame door openings, ensuring a strong and secure fit for future installations.
Exterior Doors, Porch Ceilings & Columns
Back on the lanai, we faced the entire porch ceiling with plywood in preparation for a tongue-and-groove ceiling—a detail that’s both functional and luxurious. The columns were also boxed out and wrapped in Tyvek, a trusted moisture and air barrier that helps the home breathe while staying protected.
When it came time to install the doors, frames were secured using Tapcon concrete screws—providing the perfect structural foundation for long-lasting entryways.
Window Installation: Built for Brevard Weather
Once framing was complete, we moved on to impact-rated window installation. These windows feature:
-
White vinyl frames inside
-
Bronze finish outside
-
High-strength glass for hurricane protection
Our process includes prepping the window openings with elastomeric paint for code compliance, followed by careful installation and sealing with silicone. The windows are not only energy-efficient and weather-resistant—they’re also stunning from every angle.
After window install, we wrap the openings with pressure-treated lumber so the drywall crew can do their work with clean, secure borders.
What’s Next: MEP Roughs Coming Up
With the major framing and exterior work complete, it’s time to shift focus to the MEP phase—mechanical, electrical, and plumbing rough-ins. You can already see some of those systems being roughed in around the home, but we’ll cover that in detail in our next update.
Building Luxury Homes in Brevard County Since 1961
At DiPrima Custom Homes, every home tells a story—and Lot 45 is no exception. From engineered framing to designer finishes, we take pride in crafting homes that stand the test of time in both quality and beauty.
Whether you’re building in Satellite Beach, Viera, Melbourne, or anywhere in Brevard County, we’re here to turn your dream home into a reality.
Ready to start your custom home journey? Contact us today!


